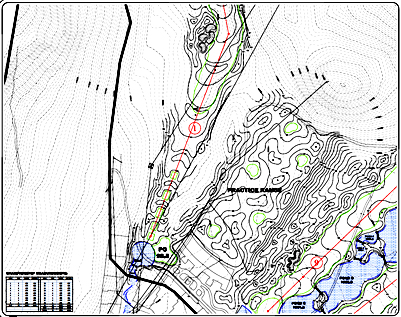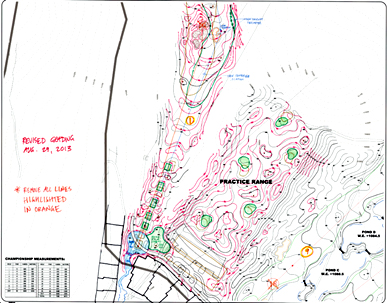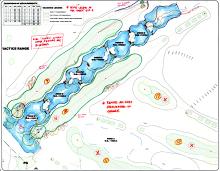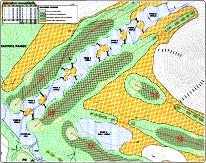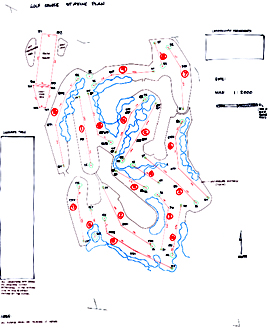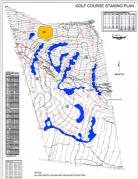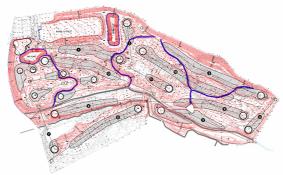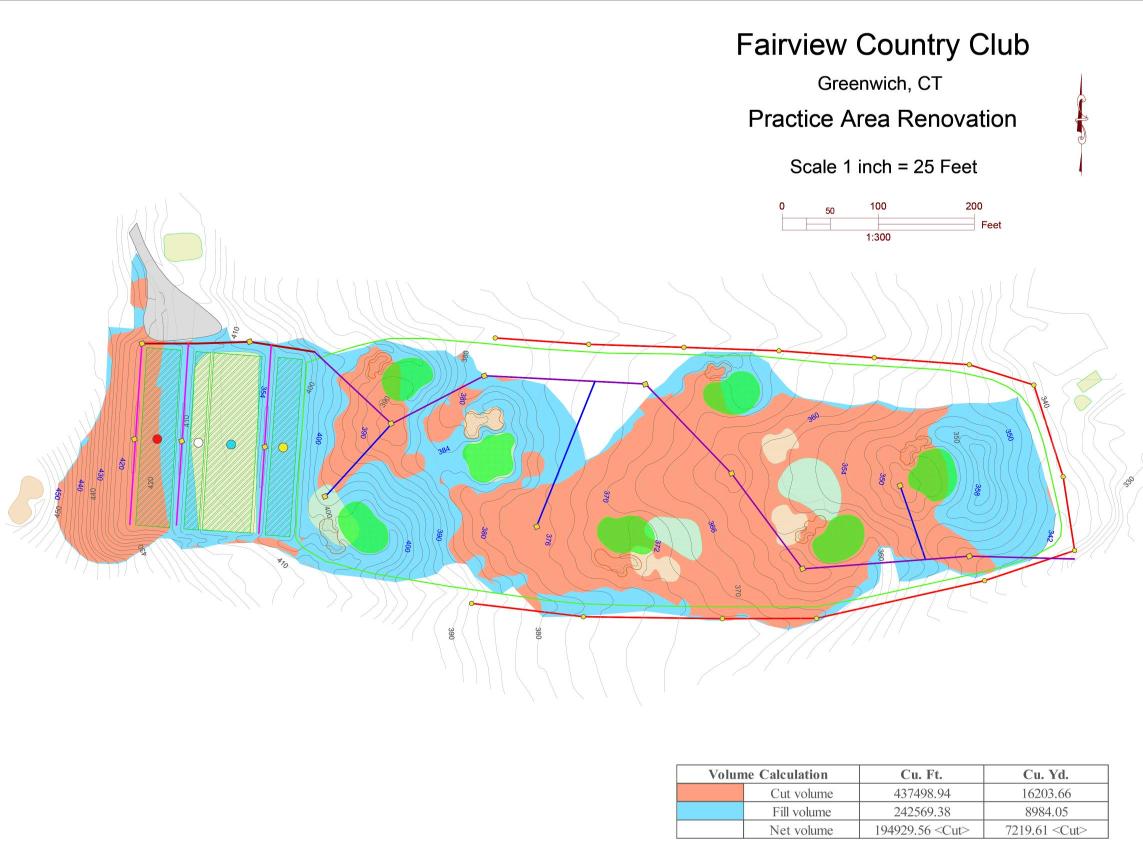
Golf Course CAD Drawing Services
Golf Club Graphics (A division of GeoShot Technologies) specializes in creating construction-level detailed CAD Golf drawings and grade plans of golf courses
- Grading plan
- Grassing plan
- Landscape plan
- Staking plan
- Pipe layout plan
- Clearing plan
- Irrigation plan
- Volumetric cut/fill plan
Inputs Required:
- Exiting Golf Course boundary files and Georefence points marking sheet by sheet.
- Contour Digitized Scan PDF and marking a boundary or Georeferenced points.

